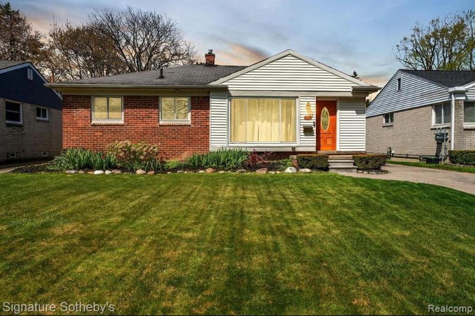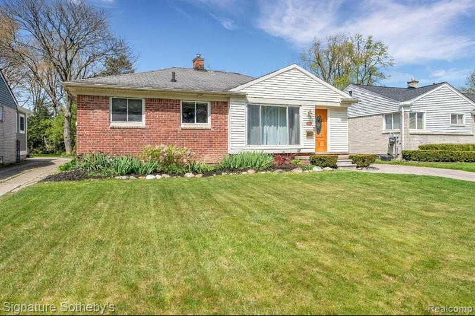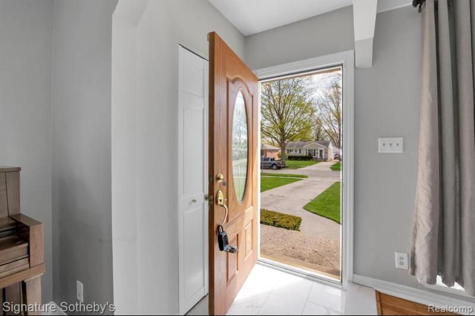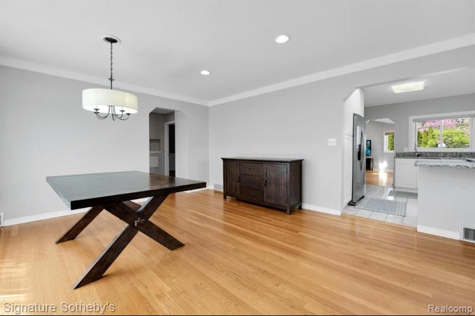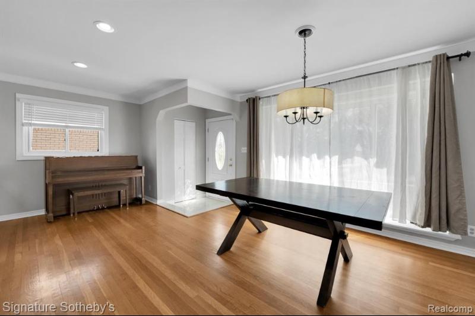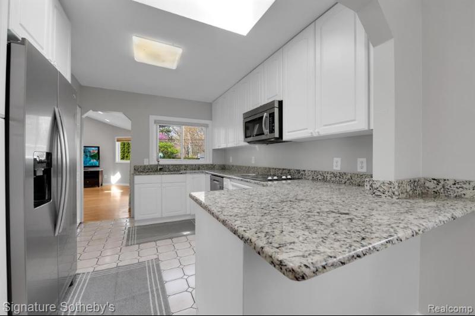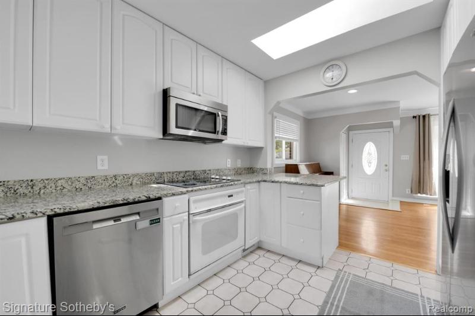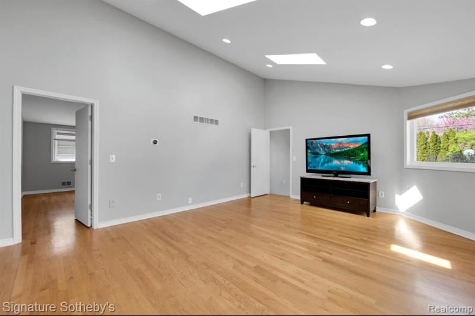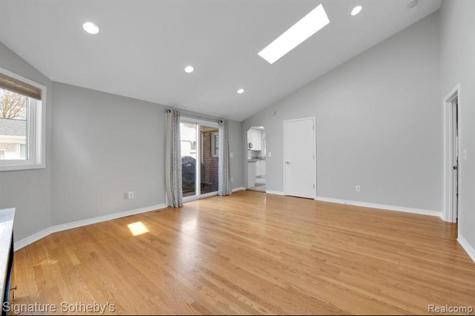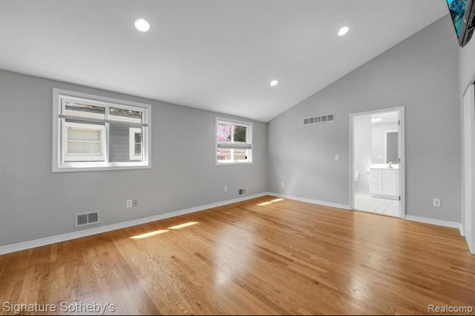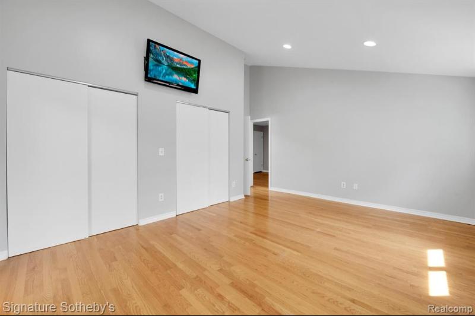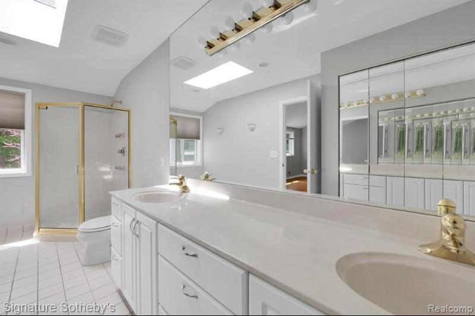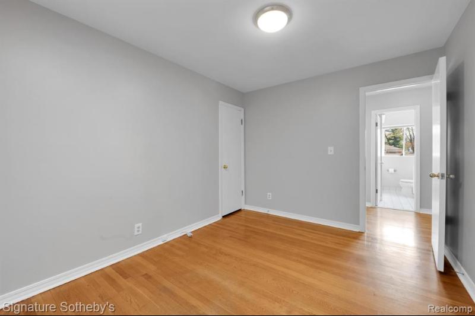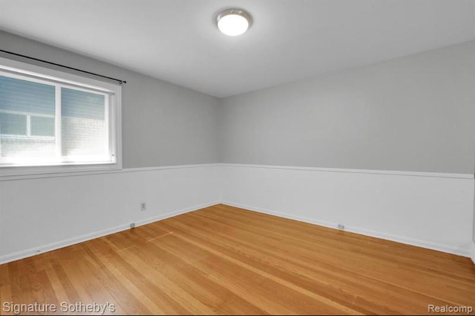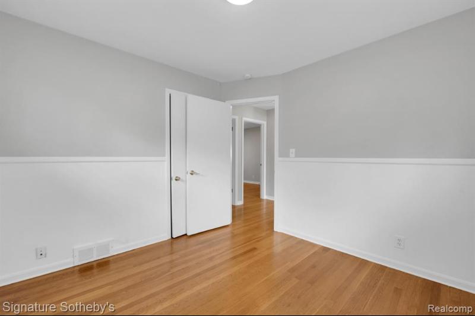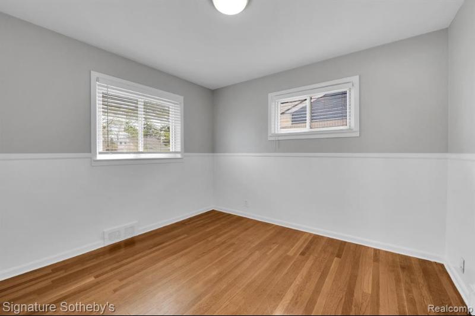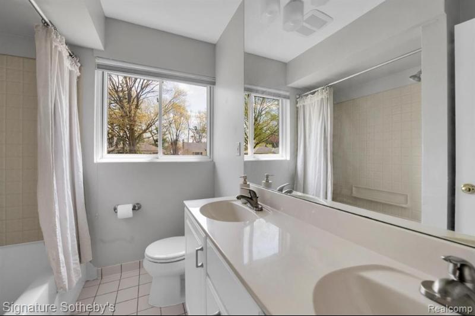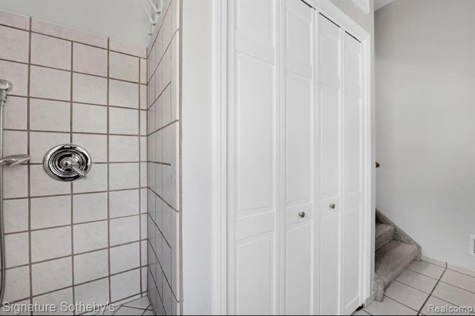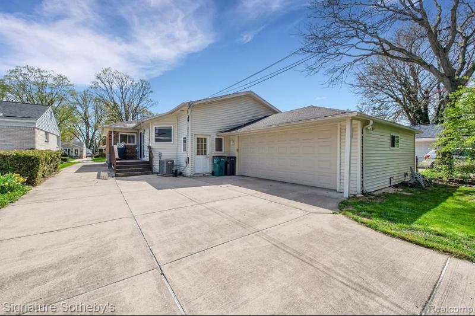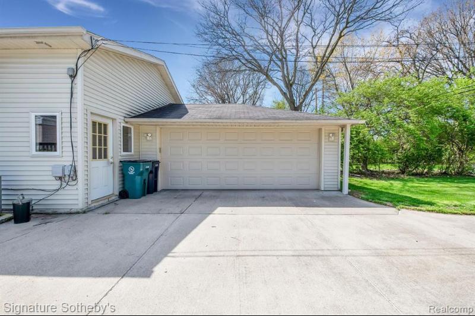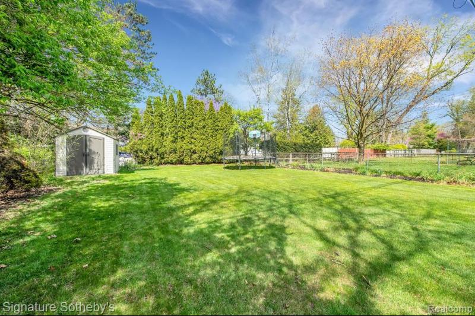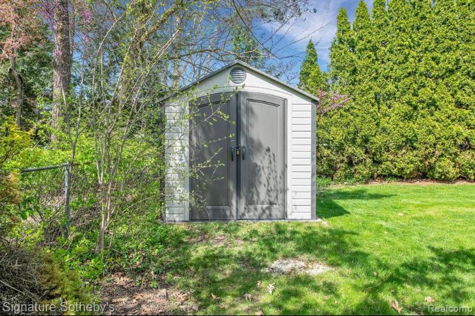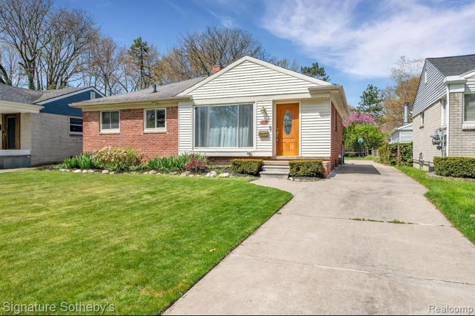For Sale Contingency
1102 W Webster Road Map / directions
Royal Oak, MI Learn More About Royal Oak
48073 Market info
$450,000
Calculate Payment
- 3 Bedrooms
- 3 Full Bath
- 2,253 SqFt
- MLS# 20240027098
- Photos
- Map
- Satellite
Property Information
- Status
- Contingency [?]
- Address
- 1102 W Webster Road
- City
- Royal Oak
- Zip
- 48073
- County
- Oakland
- Township
- Royal Oak
- Possession
- At Close
- Property Type
- Residential
- Listing Date
- 04/26/2024
- Subdivision
- Forest Heights
- Total Finished SqFt
- 2,253
- Lower Finished SqFt
- 412
- Above Grade SqFt
- 1,841
- Garage
- 2.5
- Garage Desc.
- Attached, Door Opener, Electricity, Side Entrance
- Water
- Public (Municipal)
- Sewer
- Public Sewer (Sewer-Sanitary)
- Year Built
- 1952
- Architecture
- 1 Story
- Home Style
- Ranch
Taxes
- Summer Taxes
- $4,730
- Winter Taxes
- $1,313
Rooms and Land
- Flex Room
- 10.00X11.00 1st Floor
- Living
- 19.00X14.00 1st Floor
- Kitchen
- 11.00X9.00 1st Floor
- MudRoom
- 11.00X4.00 1st Floor
- Bath - Primary
- 16.00X7.00 1st Floor
- Bedroom - Primary
- 17.00X13.00 1st Floor
- Bedroom2
- 11.00X10.00 1st Floor
- Family
- 15.00X19.00 1st Floor
- Bath2
- 8.00X7.00 1st Floor
- Bath3
- 7.00X5.00 Lower Floor
- Bedroom3
- 11.00X12.00 1st Floor
- Basement
- Finished, Interior Entry (Interior Access)
- Cooling
- Central Air
- Heating
- Forced Air, Natural Gas
- Acreage
- 0.23
- Lot Dimensions
- 50x200
- Appliances
- Built-In Electric Oven, Dishwasher, Disposal, Dryer, Electric Cooktop, Microwave, Range Hood, Stainless Steel Appliance(s), Washer
Features
- Interior Features
- Cable Available, Central Vacuum, Furnished - No
- Exterior Materials
- Aluminum, Brick
- Exterior Features
- Fenced, Lighting
Mortgage Calculator
Get Pre-Approved
- Market Statistics
- Property History
- Schools Information
- Local Business
| MLS Number | New Status | Previous Status | Activity Date | New List Price | Previous List Price | Sold Price | DOM |
| 20240027098 | Contingency | Active | Apr 30 2024 9:05AM | 4 | |||
| 20240027098 | Active | Apr 26 2024 11:36AM | $450,000 | 4 |
Learn More About This Listing
Contact Customer Care
Mon-Fri 9am-9pm Sat/Sun 9am-7pm
248-304-6700
Listing Broker

Listing Courtesy of
Signature Sotheby'S International Realty Bham
(248) 644-7000
Office Address 415 S Old Woodward
THE ACCURACY OF ALL INFORMATION, REGARDLESS OF SOURCE, IS NOT GUARANTEED OR WARRANTED. ALL INFORMATION SHOULD BE INDEPENDENTLY VERIFIED.
Listings last updated: . Some properties that appear for sale on this web site may subsequently have been sold and may no longer be available.
Our Michigan real estate agents can answer all of your questions about 1102 W Webster Road, Royal Oak MI 48073. Real Estate One, Max Broock Realtors, and J&J Realtors are part of the Real Estate One Family of Companies and dominate the Royal Oak, Michigan real estate market. To sell or buy a home in Royal Oak, Michigan, contact our real estate agents as we know the Royal Oak, Michigan real estate market better than anyone with over 100 years of experience in Royal Oak, Michigan real estate for sale.
The data relating to real estate for sale on this web site appears in part from the IDX programs of our Multiple Listing Services. Real Estate listings held by brokerage firms other than Real Estate One includes the name and address of the listing broker where available.
IDX information is provided exclusively for consumers personal, non-commercial use and may not be used for any purpose other than to identify prospective properties consumers may be interested in purchasing.
 IDX provided courtesy of Realcomp II Ltd. via Real Estate One and Realcomp II Ltd, © 2024 Realcomp II Ltd. Shareholders
IDX provided courtesy of Realcomp II Ltd. via Real Estate One and Realcomp II Ltd, © 2024 Realcomp II Ltd. Shareholders
